
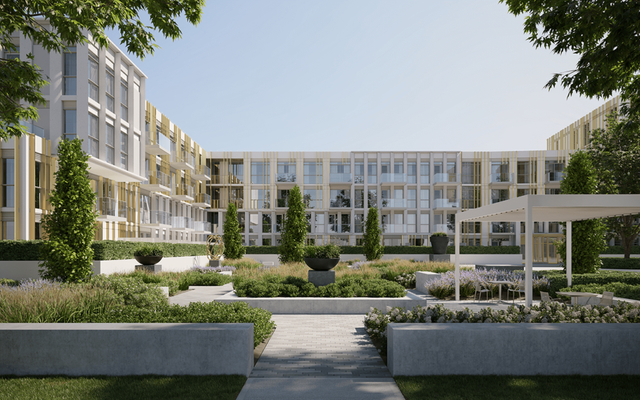
Inspiration
The Wilmot is named after the original surveyor of the area, Samuel L. Wilmot. He laid the tracts upon which Oakville was built, who melded area’s heritage with its ambitions for a future city. It is this marriage of history and modernity that The Wilmot honours.
UPTOWN OAKVILLE
Situated at Dundas and Eighth Line, The Wilmot is set amid the growing uptown core of Oakville. Enjoy a plethora of amenities, including big box stores, schools, grocery stores, and restaurants just minutes from home, as well as green space, rivers, trails, and parks. The Wilmot offers the best of urban living and suburban quiet, all with easy access to the natural outdoor escapes of Oakville.
TRANSIT-ORIENTED
The Wilmot is less than five minutes away from the 403 and the QEW, and just 30 minutes from downtown Toronto. Take full advantage of Oakville’s transit which can take you to any of the nearby educational institutions, including Sheridan College Campus, or the world-class healthcare at the Oakville Trafalgar Memorial Hospital.
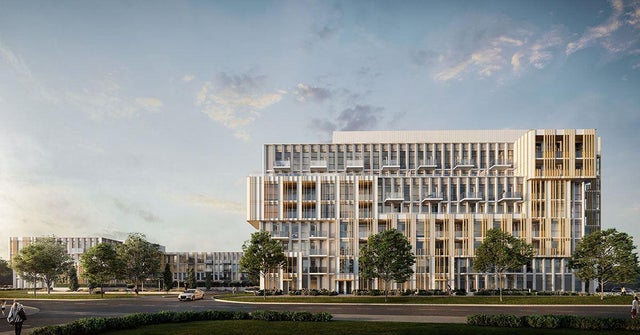
HIGHLIGHTS
- 3 mins away from Hwy 403 and 5 mins away from Hwy 407 for easy access throughout the GTA
- 3 mins to SmartCentres Oakville
- 5 mins to Upper Oakville Shopping Centre
- 6 mins to Sheridan College Trafalgar Campus
- 10 mins to Oakville GO station
- 10 mins to the lake
- 14 mins to Bronte GO station
- 16 mins to Toronto Premium Outlets
- 300km of trails, parks, and forests surround the development such as Postridge Park, Nipigon Trail, Oak Park, Bostridge Park, Memorial Park, and more
- Local events such as the Downtown Oakville Jazz Festival, Ribfest, and Waterfront Festival gets hosted in the town
- Major retailers and restaurants nearby include Walmart, Canadian Tire, Kelsey's, The Keg, Nando's, and more
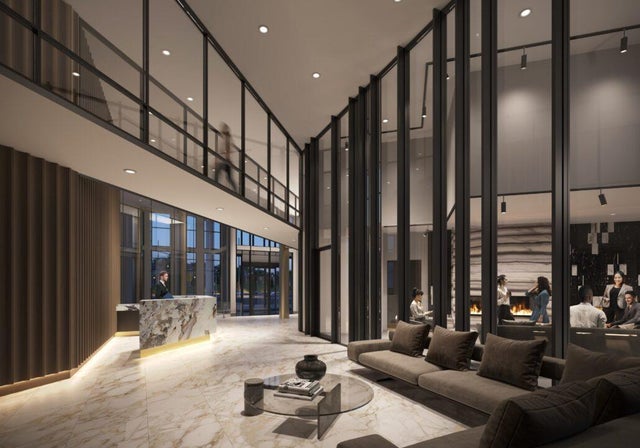
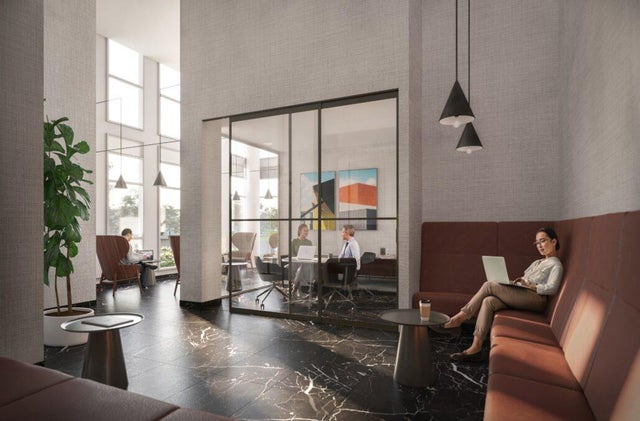
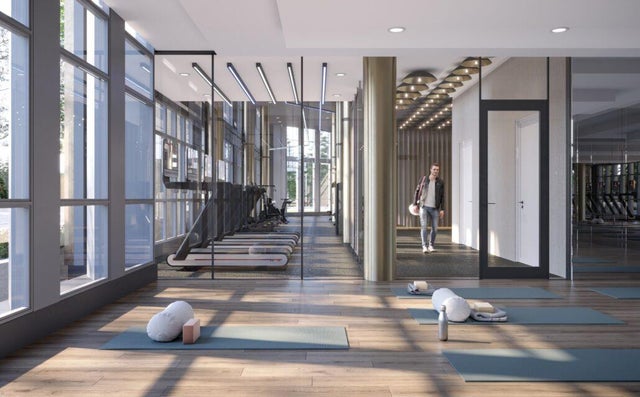
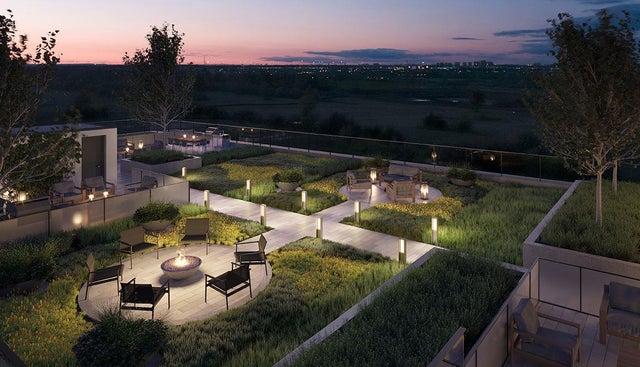
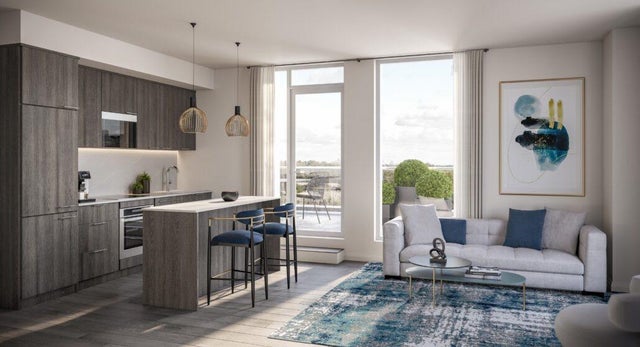
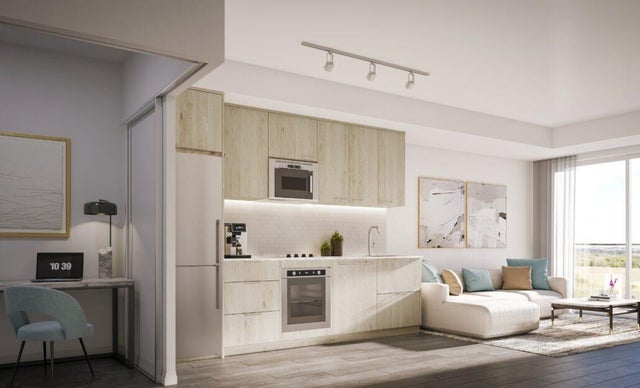

BUILDER

Address
1005 Dundas St E, Oakville
Area
Oakville
Sub-Area
None
Type of Building
Condo
Units
380
Floors
8
Developer
WP Development Inc
Postal Code
L6H 8C7
Amenities
24-Hour Concierge, Grand Lobby, Fitness Centre, Yoga Studio, Tech Lounge, Business Centre, Private Workspaces, Resident Lounge With Kitchen, Rooftop Terrace With BBQ And Fireplaces, Landscaped Courtyard, Games Room, Guest Suites, Parcel Delivery Area, Aut
Intersection
Dundas St & Eighth Line
Architect
Baron Nelson Architects